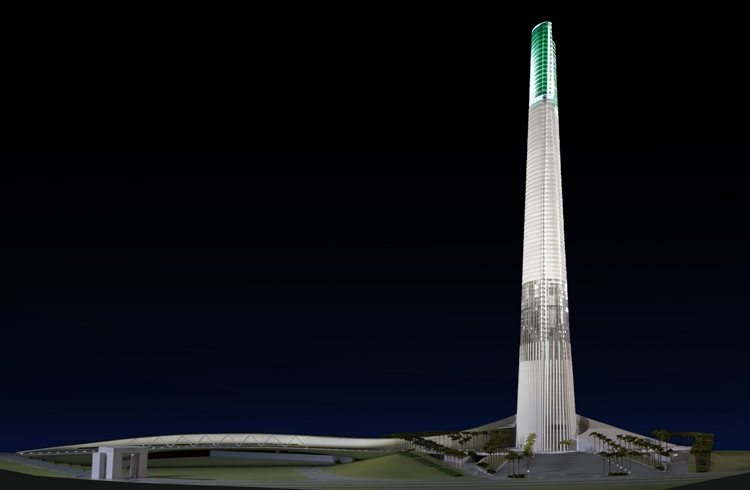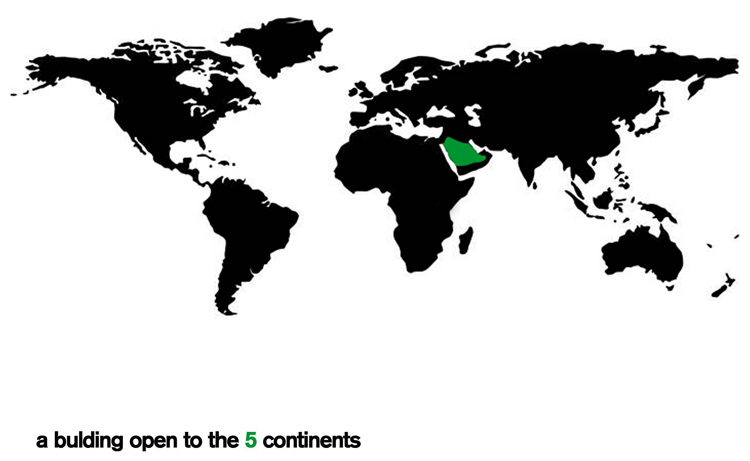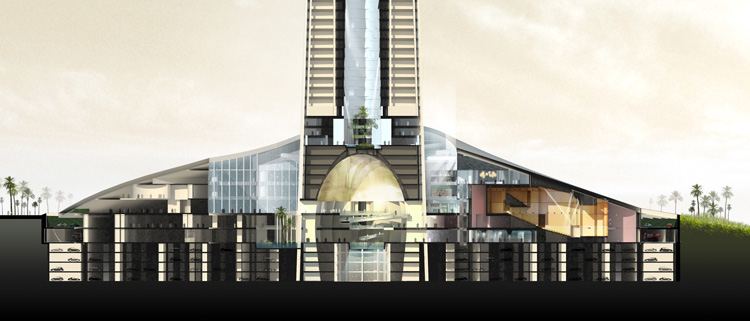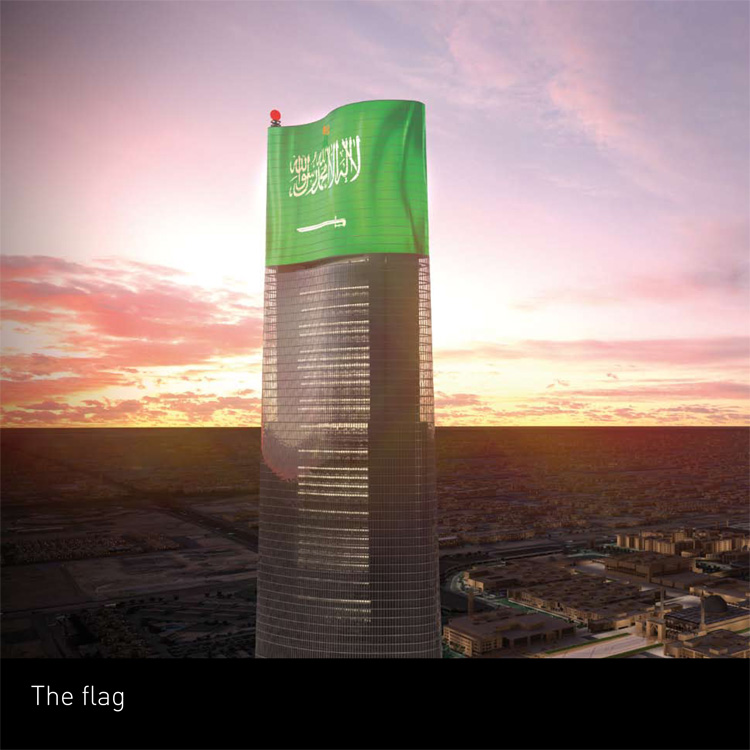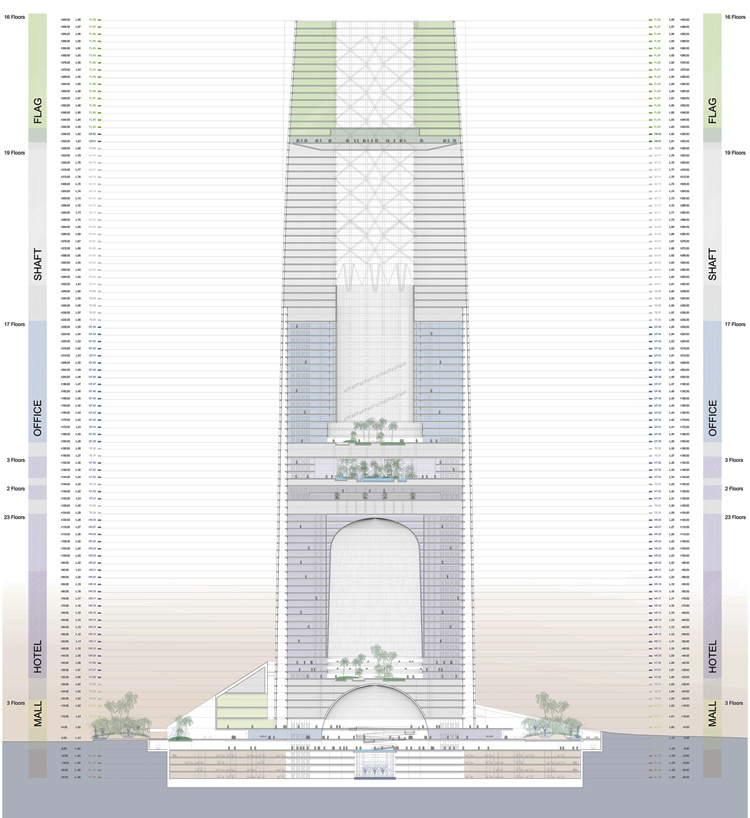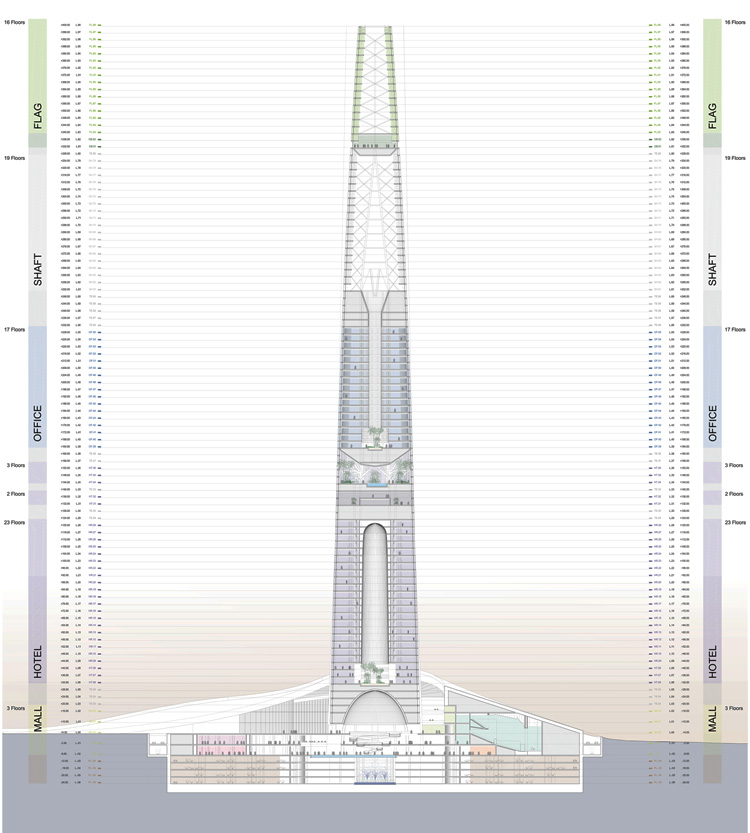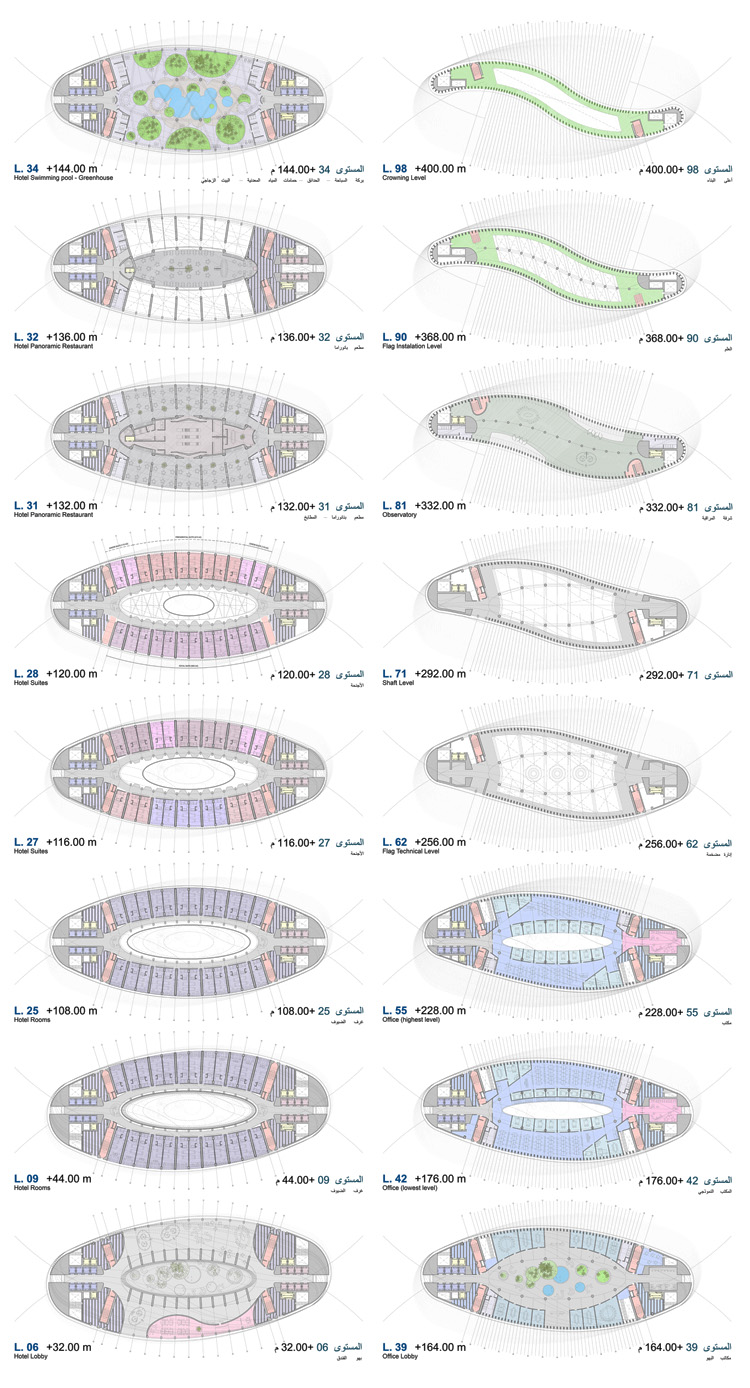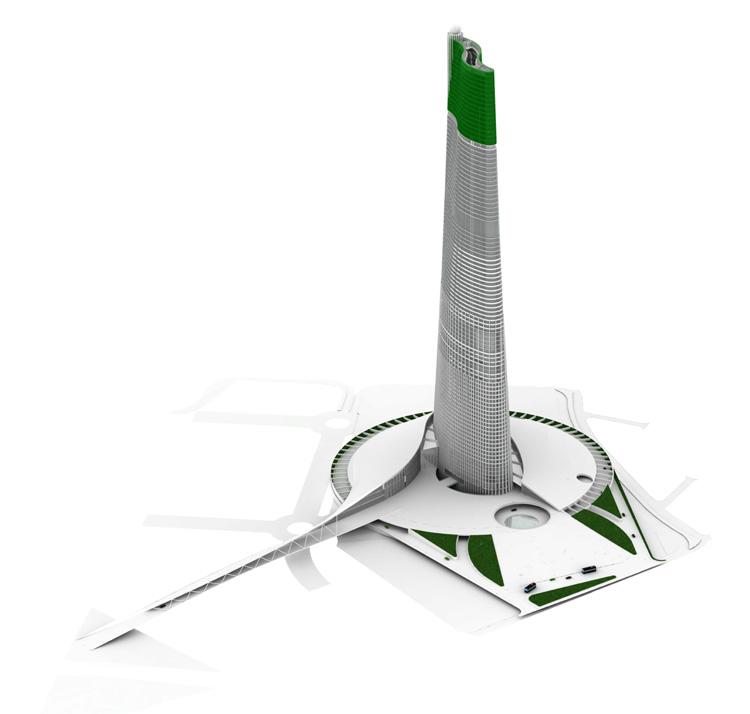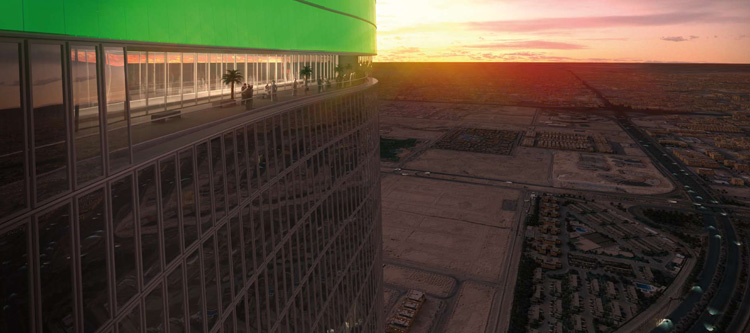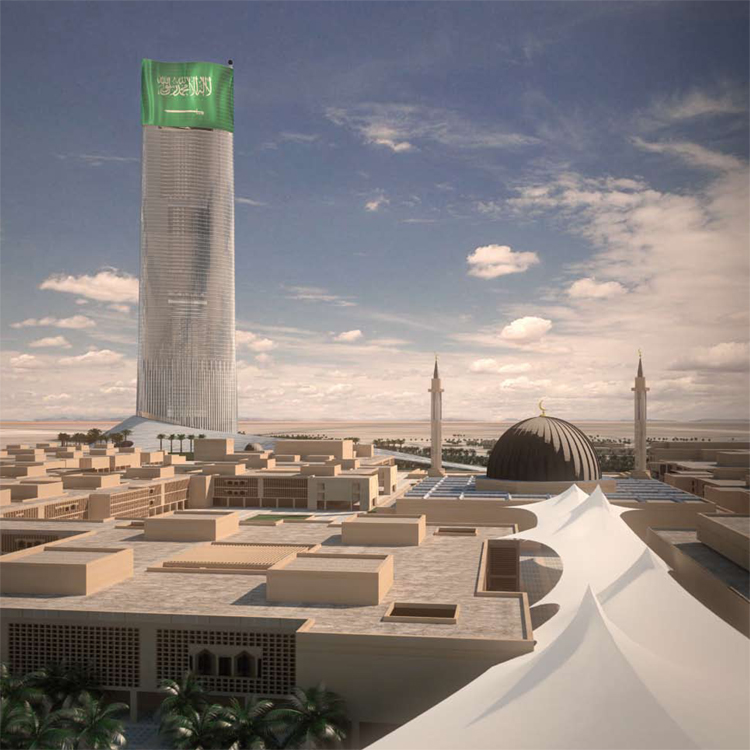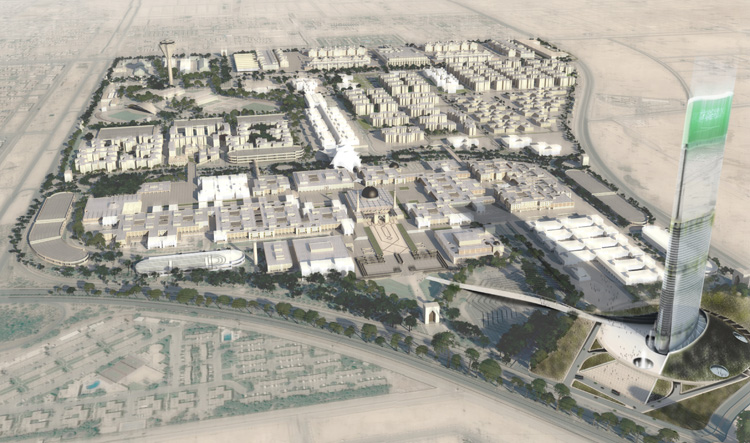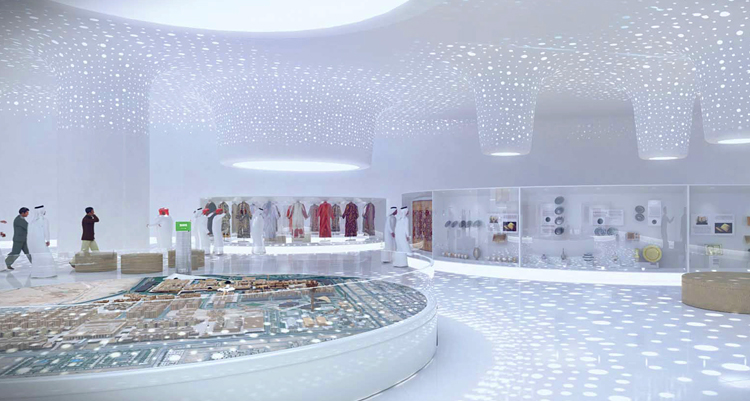Memoria
The University Tower’s Main Lobby at Ground floor is the central heart and core of the Tower’s activity. From here is is easy to reach any destination in the tower , find your way from your room to the Auditorium, to the shopping mall or the Mosque.
This complexity can only be accepted and solved because of the simple arrangement of the space and the logical lay out of each of the elements that take part in it : despite the multiple choices available in this lobby, visitors will never feel disoriented and keep a intuitive idea of where they are and where they are willing to go.
This simplicity is the hidden secret of the building success: apparently nothing happens and there seems to be not intervention of the designer because everything around the visitor is “natural”. Rather on the opposite, the simplicity is only achieved after long design work sessions and a clear mind’s commitment.
The University Tower Hotel occupies floors 6 to 36, with a total of 500 guest rooms, 85% standard single and double rooms and 15% dedicated to luxury suites. The Royal and Presidential Suites on the top floors define a new level of service and commodity corresponding to the guests that they are designed for.
The Hotel services, in strict compliance with the social and family traditions of the Kingdom, offer a full range of amenities, such as fine dining restaurant, pools, spa, praying areas, meeting rooms, and personal assistance as baby care, child programs, hairdressing, and others.
The University Towers Conference Center offers a balanced combination of cutting edge equipped Meeting rooms, a wide range of Auditoriums, business facilities and Multipurpose rooms
The University Tower is a building within a building, a peaceful heart within an business and dialogue body.
The shopping Mall in the University Tower is a first priority necessity. The Mall serves a double purpose: first a second-to-none shopiing and leisure offer to visitors and second a financial investment with guaranteed returns.
The University Tower Offices area occupies floors 39 to 52, with direct access through the elevators cores of the Main Lobby.
The presence of the Saudi Arabia National Flag above, as well as the structural floors in levels 58 to 79, do in fact create a perception of the balcony as a space which does not belong to the general building activity, many floors below, but to a different category closer to meditation and admiration.



