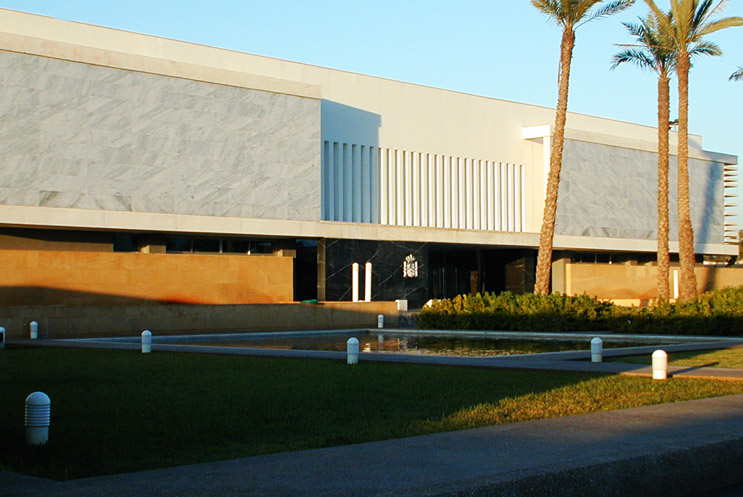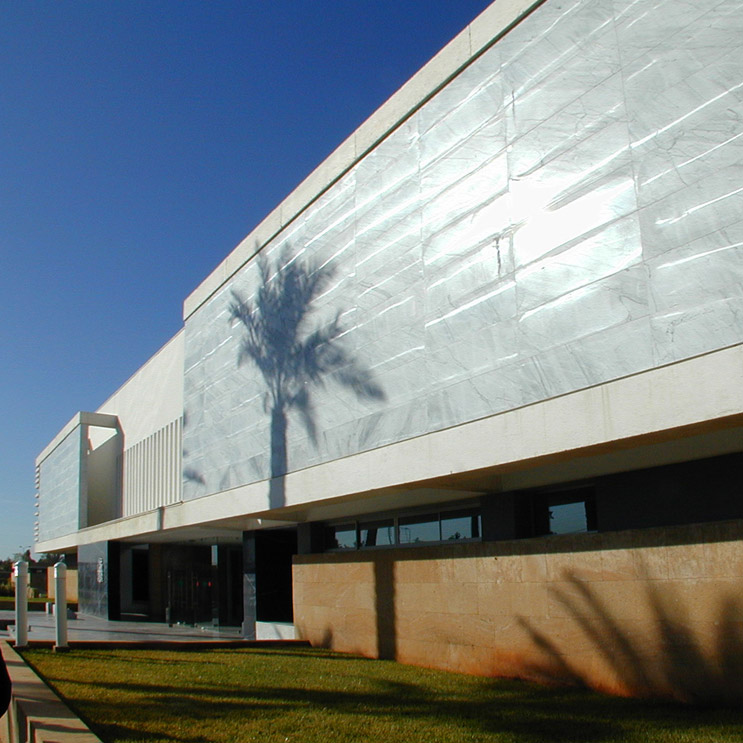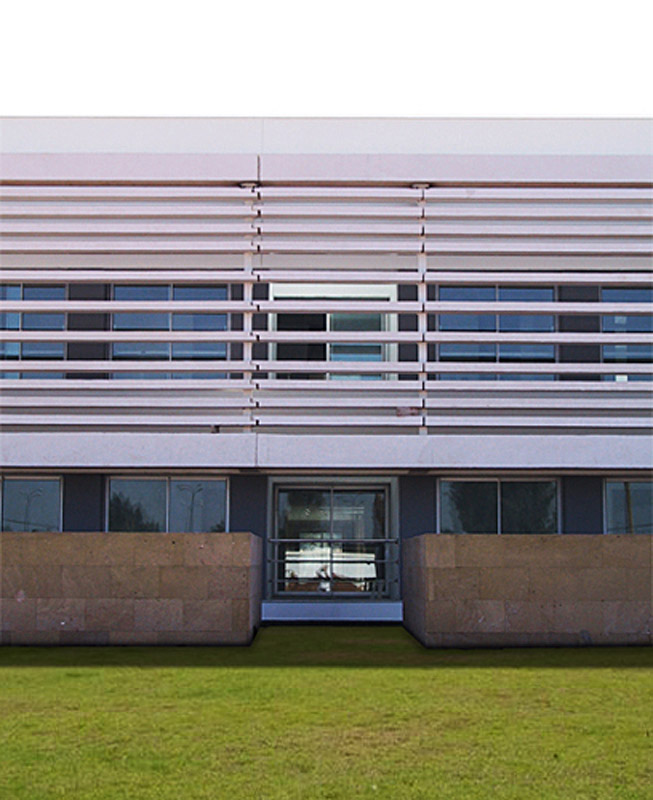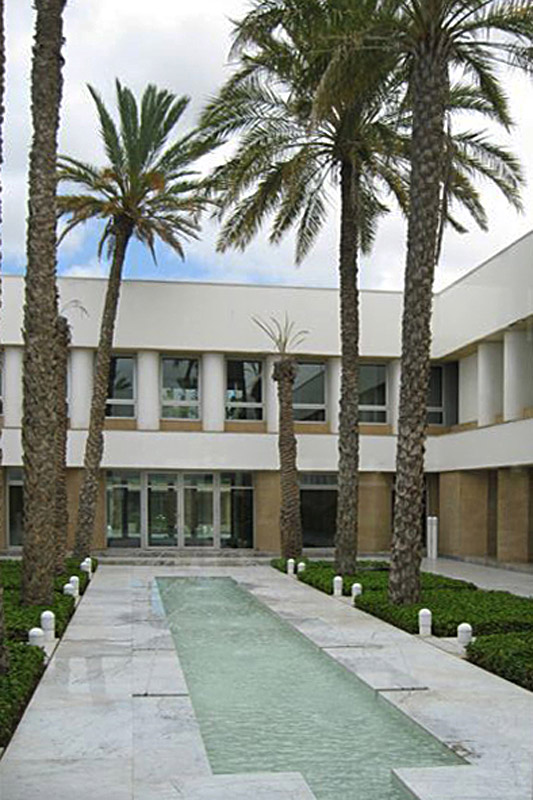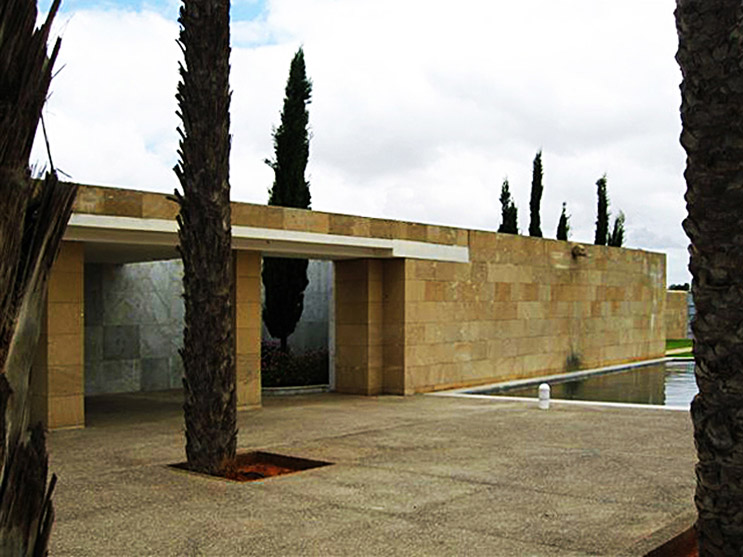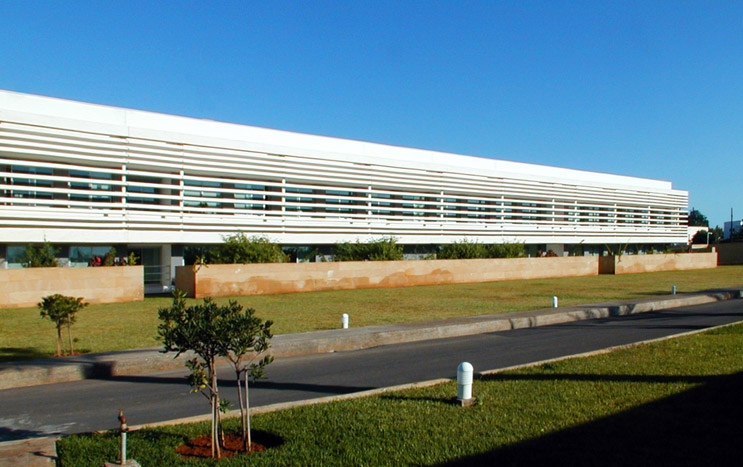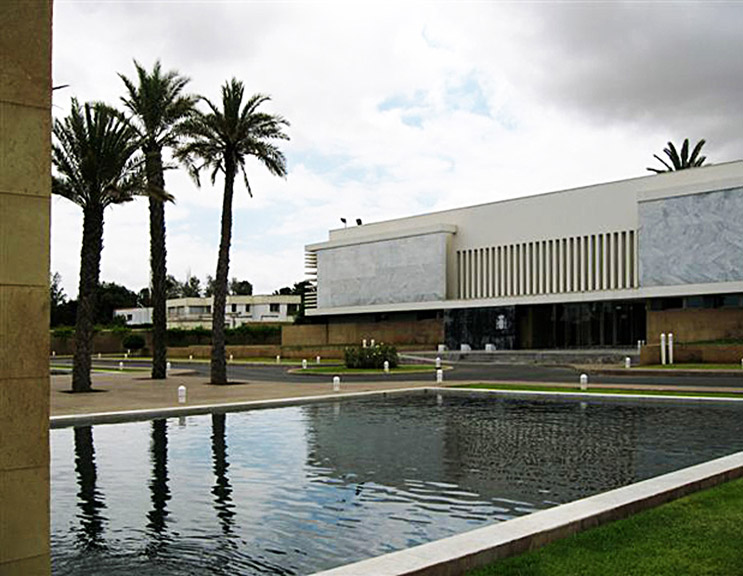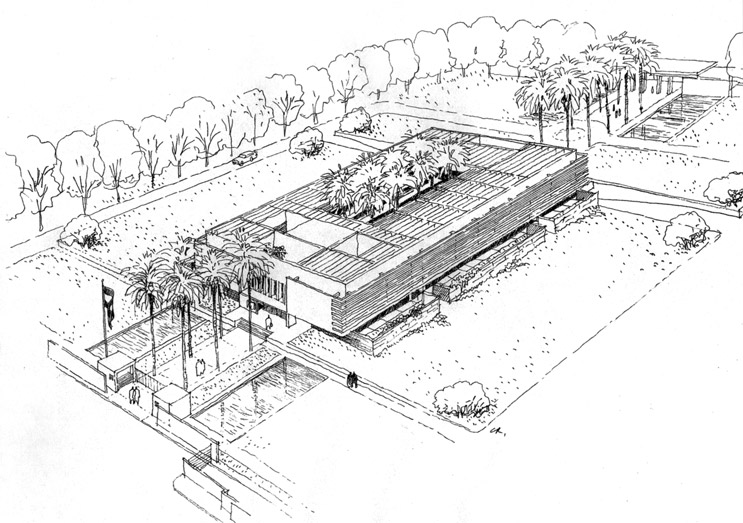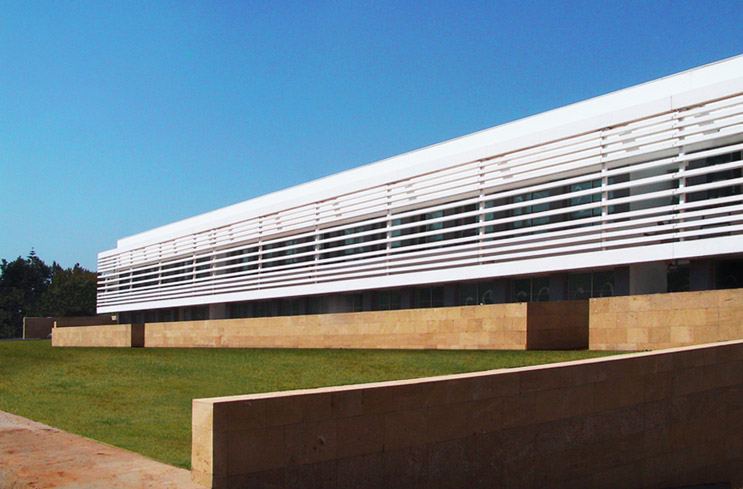· FIRST PRIZE IN A RESTRICTED COMPETITION


· FIRST PRIZE IN A RESTRICTED COMPETITION
The new Chancery of the Embassy of Spain in Rabat adopts architectural concepts rooted in tradition and history, of the land in which it has emerged as well as the land it represents, as corresponding to cultures with a long and rich history trajectorie. The building aspire to combine the emblematic and representative character of an embassy with the functionality of the requires issues. It adopts an architectural language that is contemporary and abstract, but does not reject tradition, to be a proposal of a building being an unequivocal expression of our time and culture.
The building is composed as a solid compact, rigorous geometry, void inside and crossed by a double row of palm trees. Its relative elevation from the plot’s height enchances its relevance in general composition. The position of the building produces outdoor spaces, front and back gardens and flanking its axis with two shallow ponds. In these gardens, is a continuation of the double row of palm trees running through the building.
The facades are protected with a double skin that prevents direct sunlight on their faces, while hiding outside domestic activity. This second skin is formed by a scrim, blown up and hung from the main structure. On the sides is shown as a white lattice, while it does fronts and incomplete blind panels that reveal the inner body, and marks on your access interruption. This gives a powerful unit, as corresponding to a singular and representative building.
