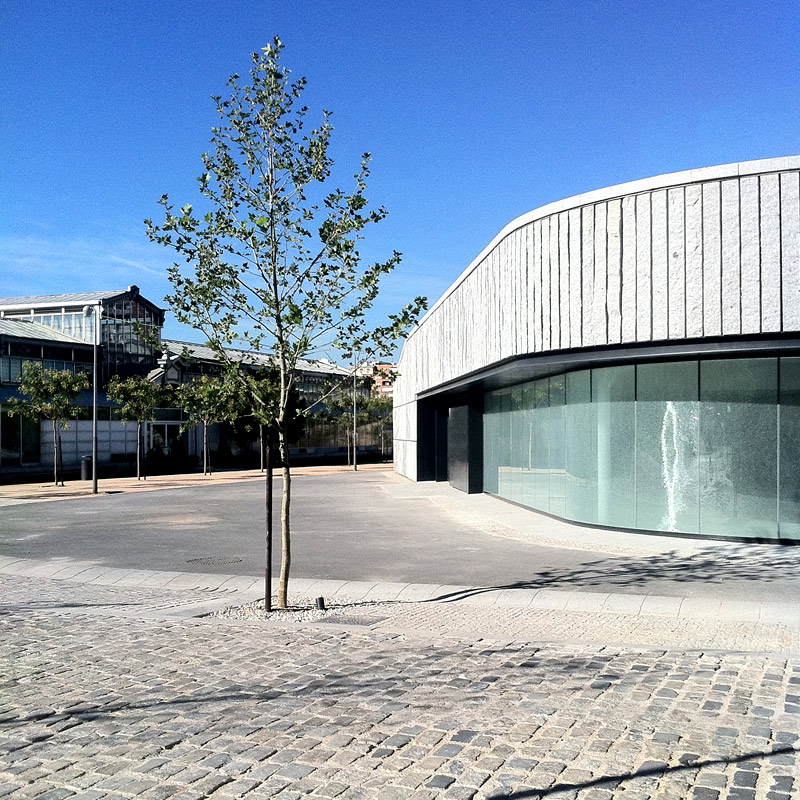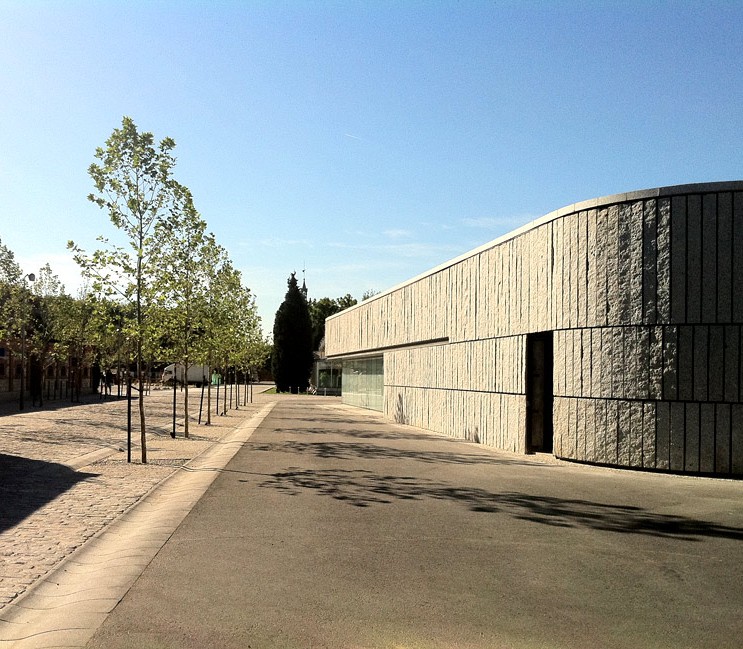Memory
NTERPRETATION CENTRE OF NATURE AND HISTORY of the Manzanares River has been designed from an organic point of view, arguing its development in the meanders and deltas that arise in the river. Thus, the building blends with the design of the Arganzuela Park. The gently sloping roof is limited in its perimeter by large blocks of granite rising out of the park forming a canopy of 150cm on the facade of the Center.
Center Access is via a painted-steel hallway with wax treatment. The airy exhibition space with large spans, allows multiple actions. The interior is covered with a ceiling of winding patterns that hide all the facilities, and in turn respond in a versatile way to all the different exposed elements.
The design of the center has been developed based on sustainable, leveraging its half buried position, betting on decreasing energy consumption with natural resources such as natural ventilation, improved insulation and a cover with a large marquee, acting as a sunscreen. The inteligent use of rainwater and solar energy helps increase the efficiency of the Center, with the consequent energy savings.





