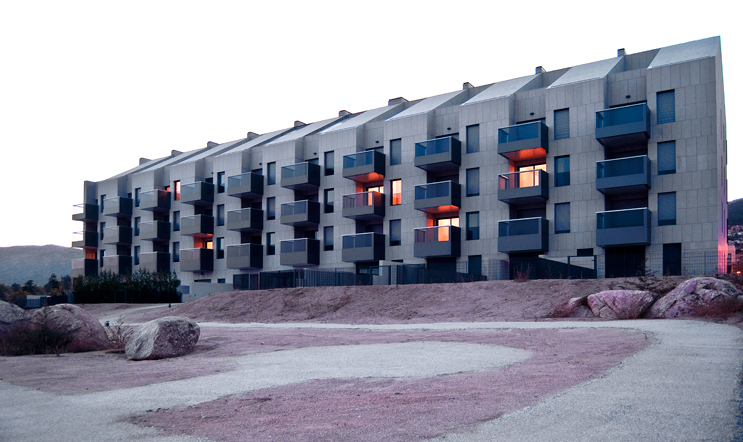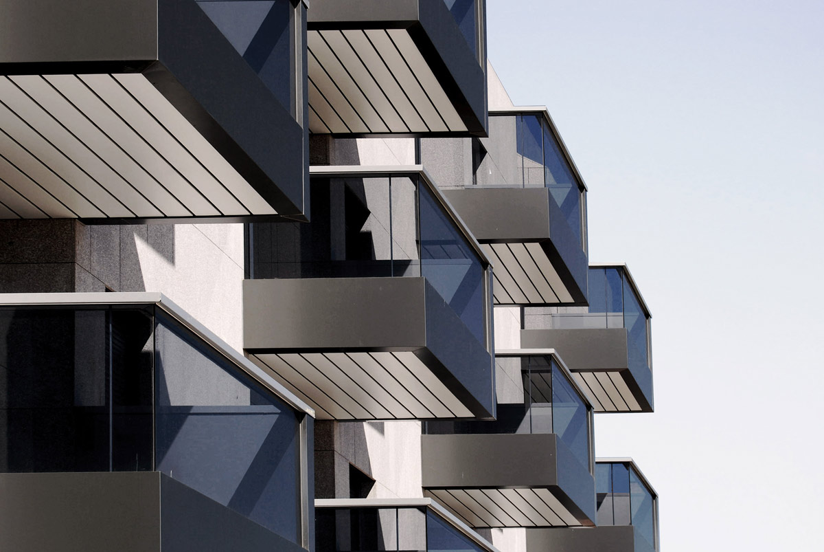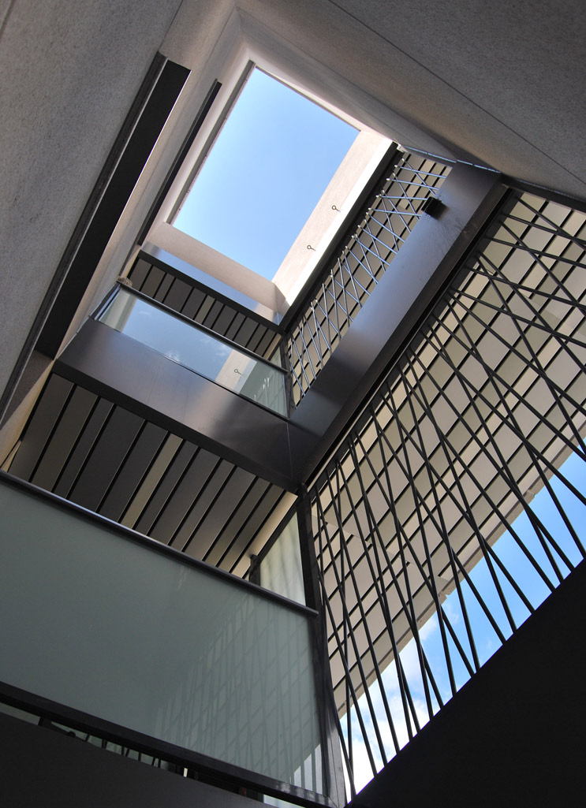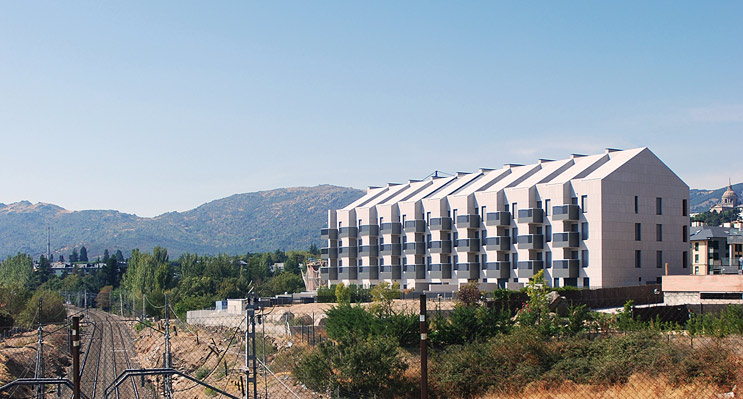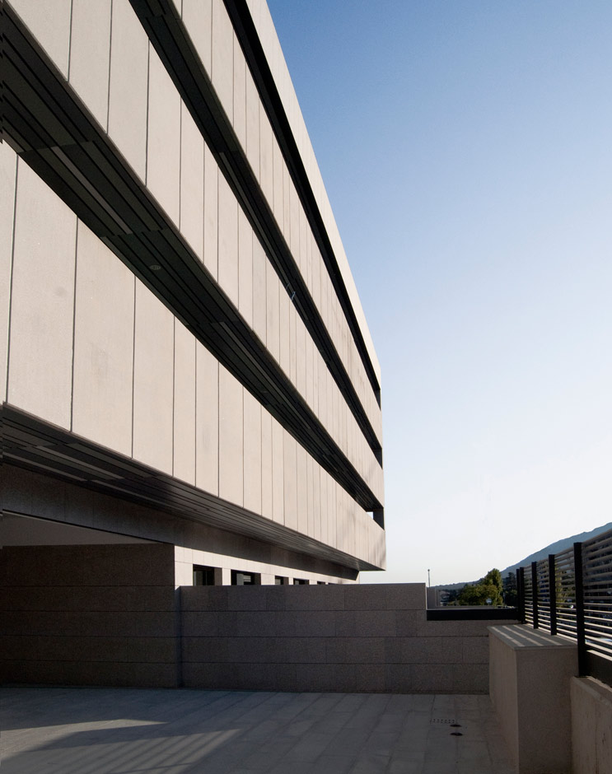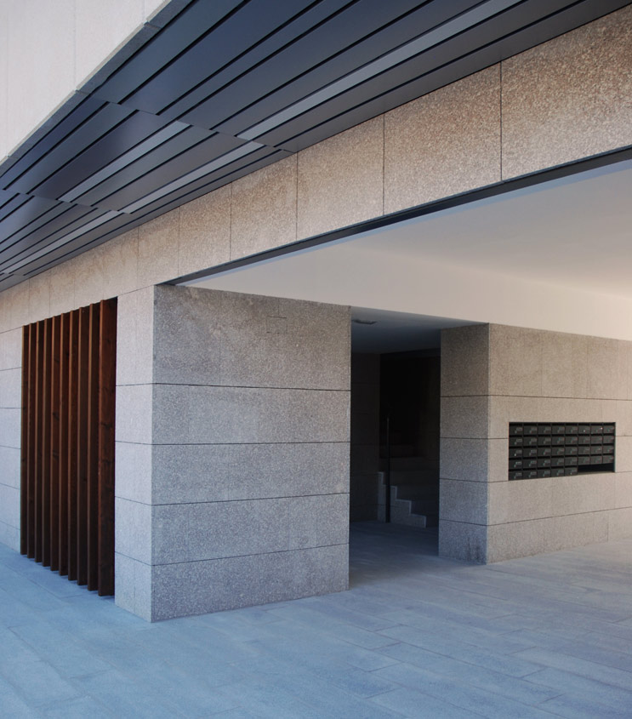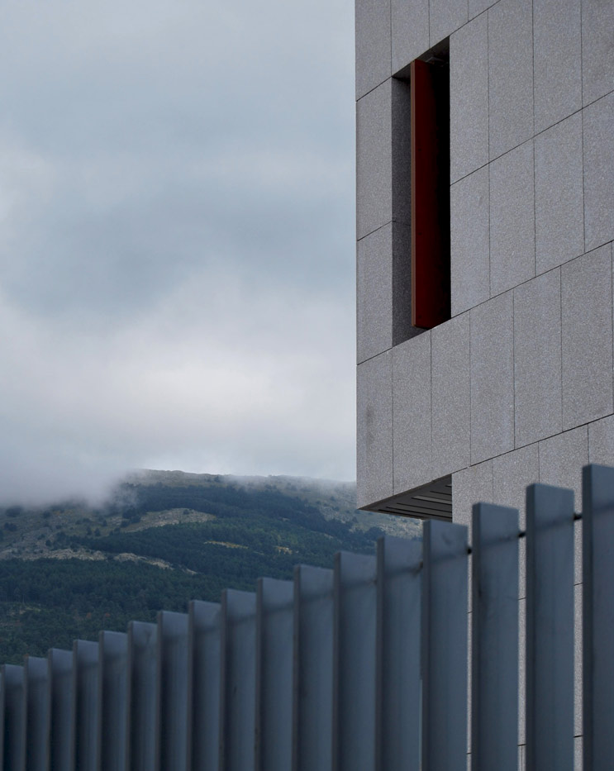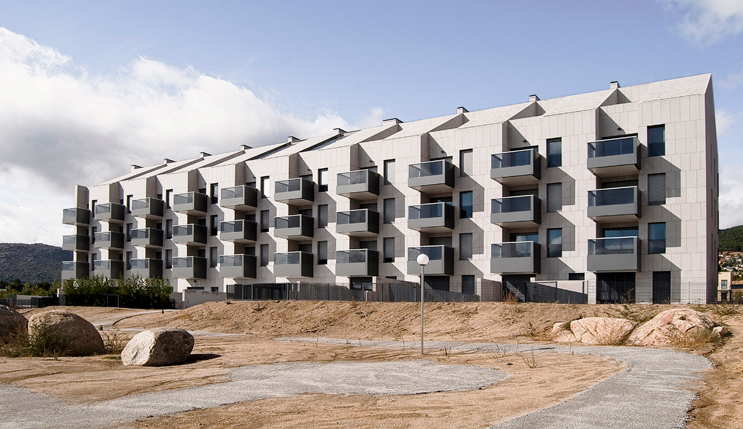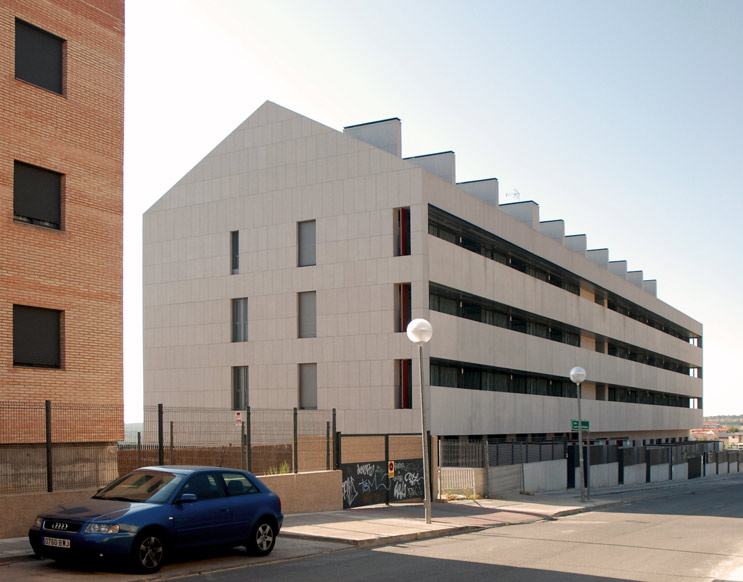Memory
Building of 28 social houses and 7 professional offices in El Escorial. The building with four thousand square meters above ground has all the houses oriented to the south, with magnificent views of Madrid over the church of St. Barnabas and the background of Mount Abantos and the Monastery of San Lorenzo.
The building is protected from the north with a gallery that provides access through a windbreak to housing, with terraces flying looking for guidance and more favorable views. The ledges of the gallery are resolved through sand blasted concrete panels.
Large pieces of treated granite is the material used in the façade and the roof. The continuity of the envelope contrasts with terraces that are solved with smoke gray aluminum and glass.
The windows, torn from bottom to top are protected with glass railings almost imperceptible. The strength of the volume and expressiveness of their front ends and their flights use a contemporary language, and materials combine perfectly with a unique historic setting.



