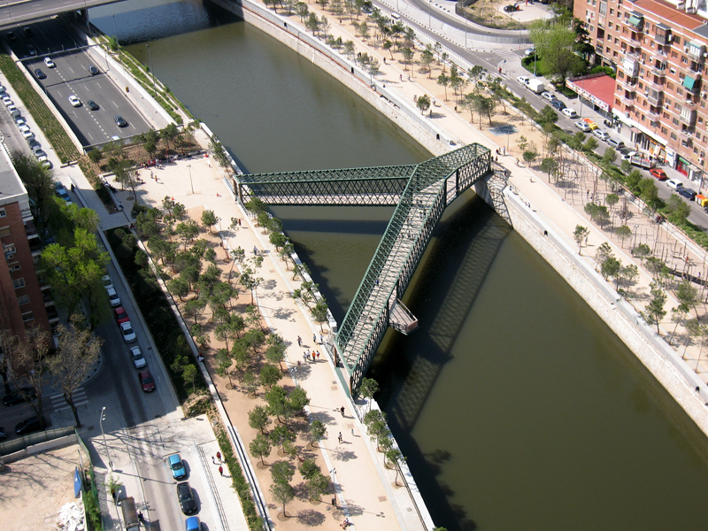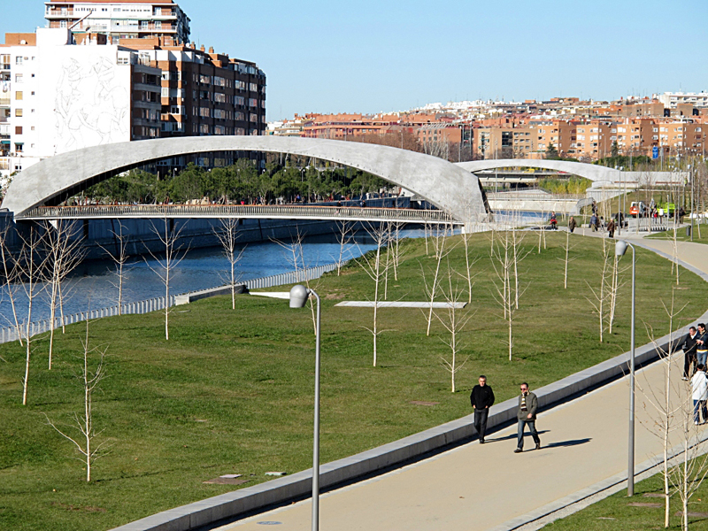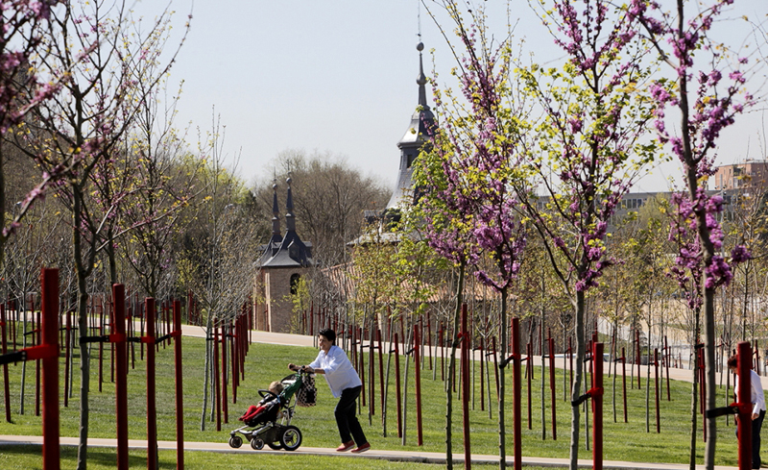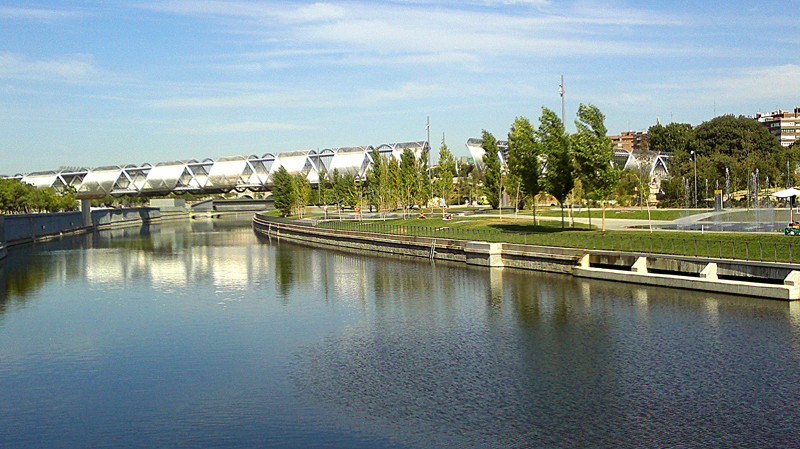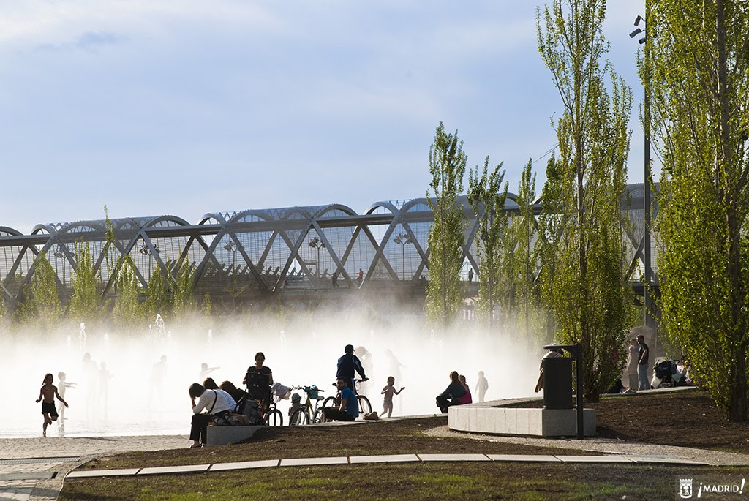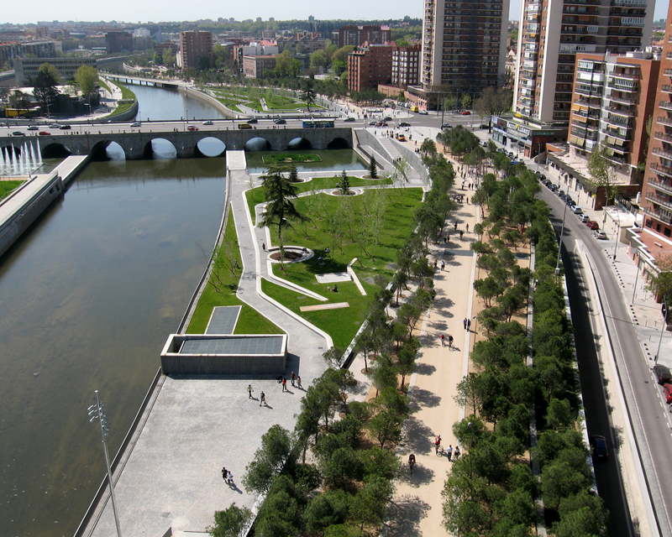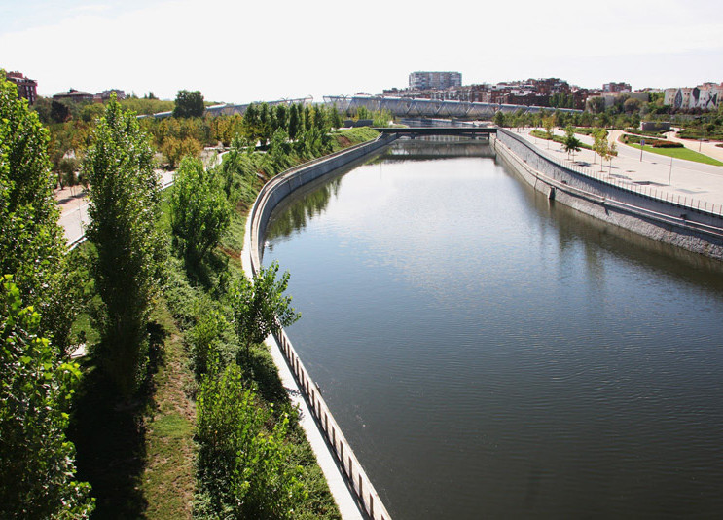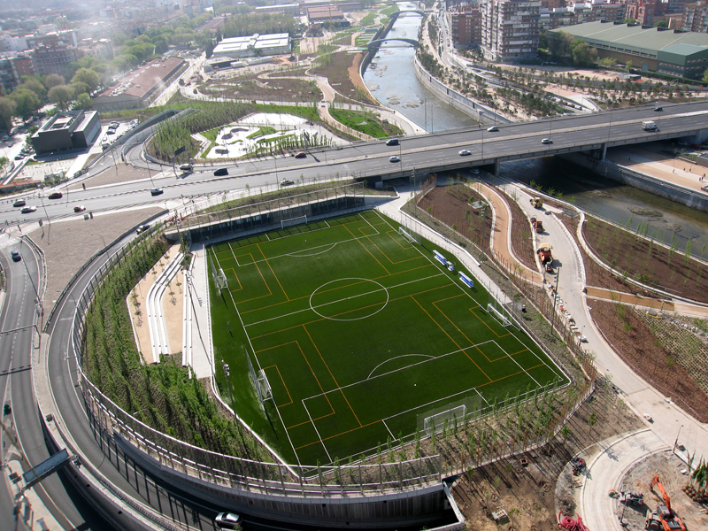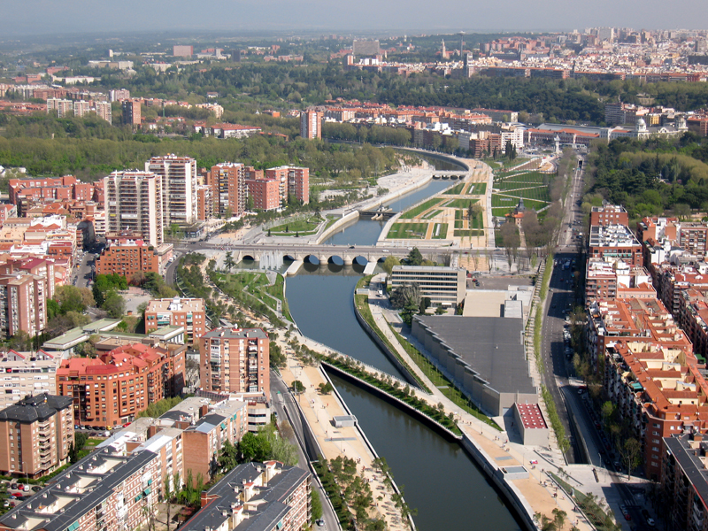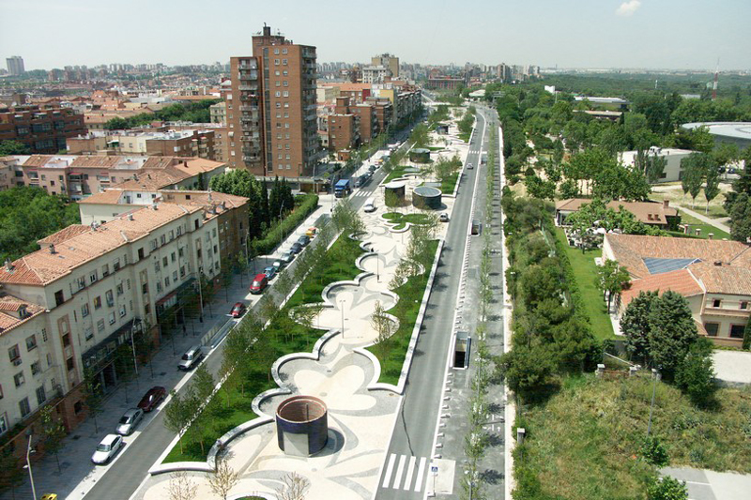· FIRST PRIZE IN AN INTERNATIONAL COMPETITION
• “Metropolis Award″. 2014. Madrid Río.
• “Green Good Design Award″. 2013. Madrid Río.
• “International Architecture Awards 2012″. The Chicago Athenaeum: Museum of Architecture and Design. Madrid Río.
• “Premio FAD 2012″ (“2012 FAD Awards”) Architecture and Landscape. Madrid Río.
• “Premio Arquitectura Plus 2012″ (“Architecture Plus Awards”) Best Project for Public Spaces Architecture and Infrastructure. Madrid Río.
• “Premio Asprima 2012″ (“2006 Asprima Awards”). Best Urban Planning or Urban Renewal”. Madrid Rio.
• “Distinciones COAM a la Obra de la Arquitectos 2012″ (“COAM Best Building Award 2012″) Madrid Rio.
• “Premio de Diseño Urbano y Paisajismo Internacional” (“Urban Design and International Landscaping Award “) Comité Internacional de Críticos de Arquitectura (CICA). XIII Bienal de Arquitectura de Buenos Aires. Madrid Río.
• “Premio de la Demarcación de Madrid 2011″ del Colegio de Ingenieros de Caminos, Canales y Puertos. Premio a la Mejor Obra Pública.
• “Premios Asprima 2009”.(“Asprima Awards 2009”) Planning Award. Urban planning in Avenida de Portugal, Madrid.





