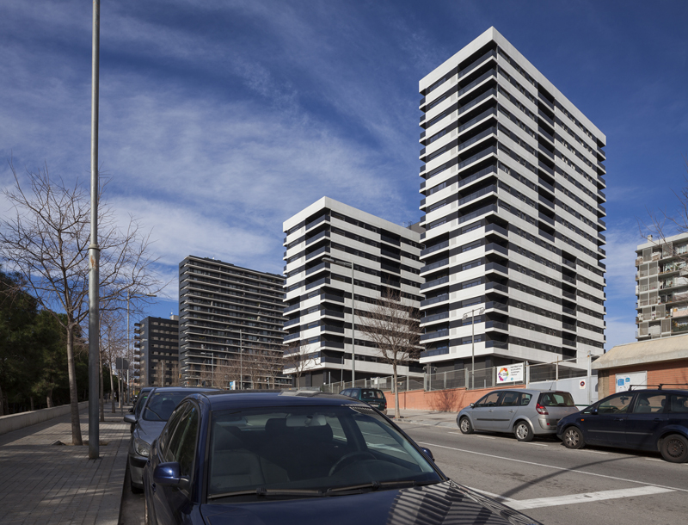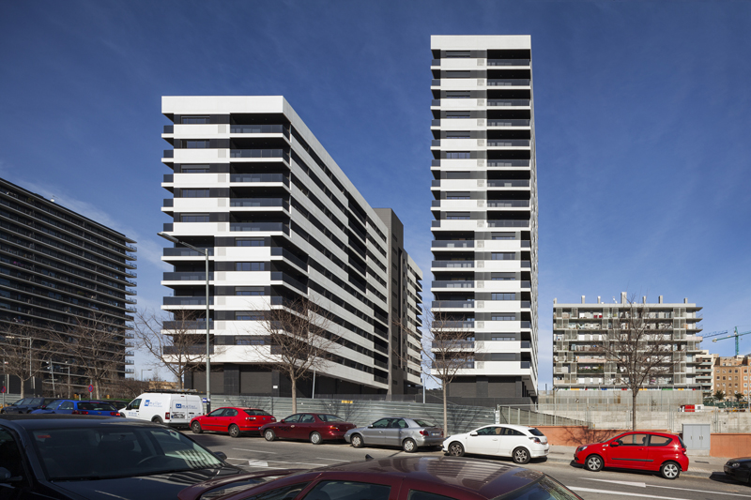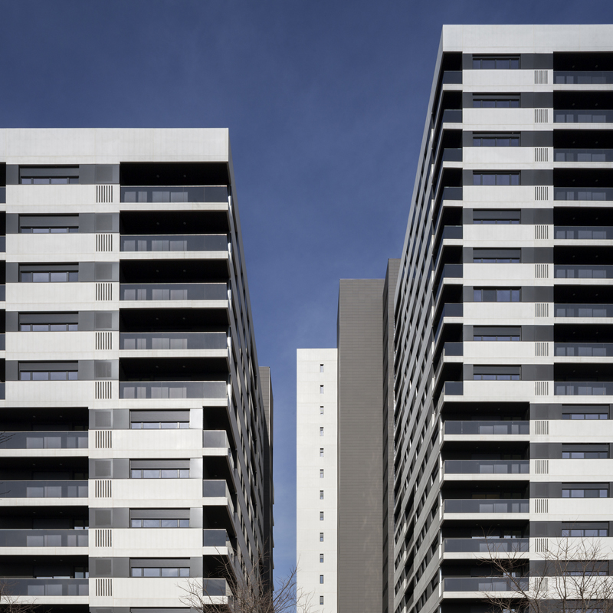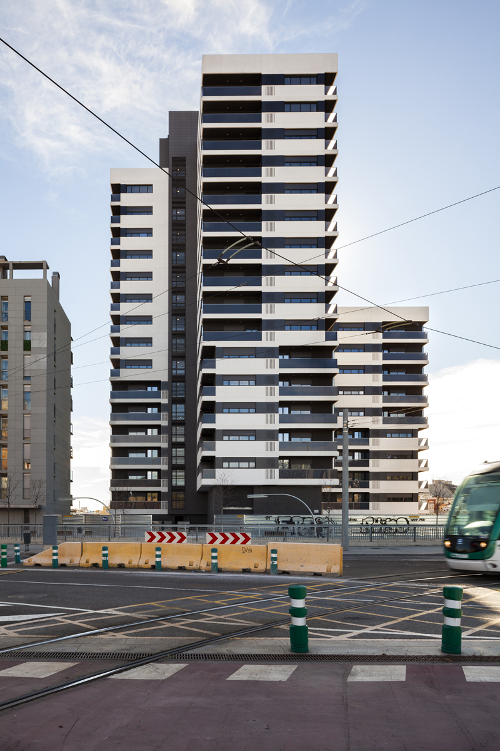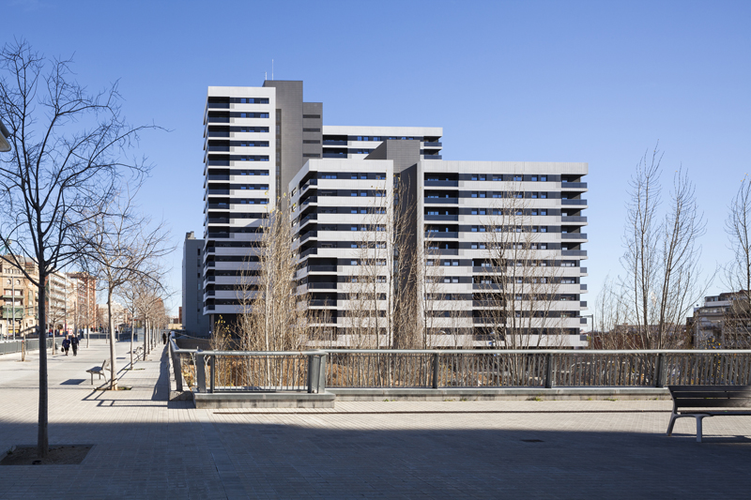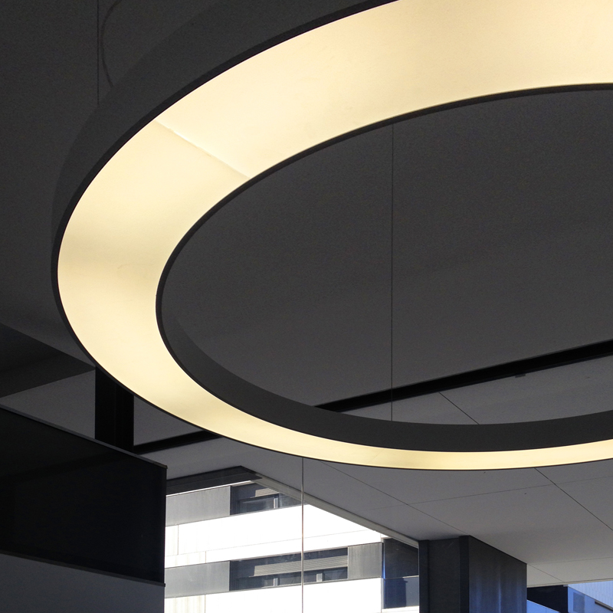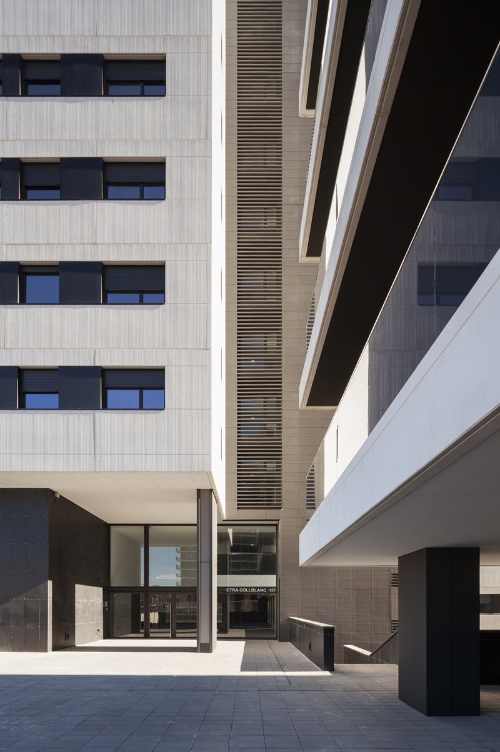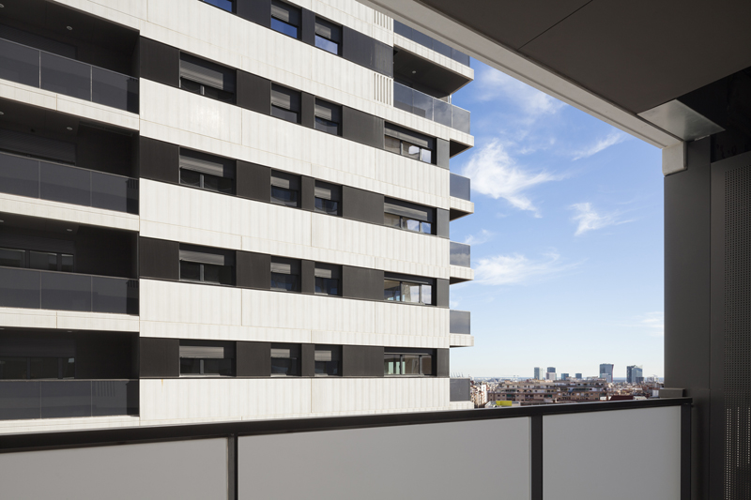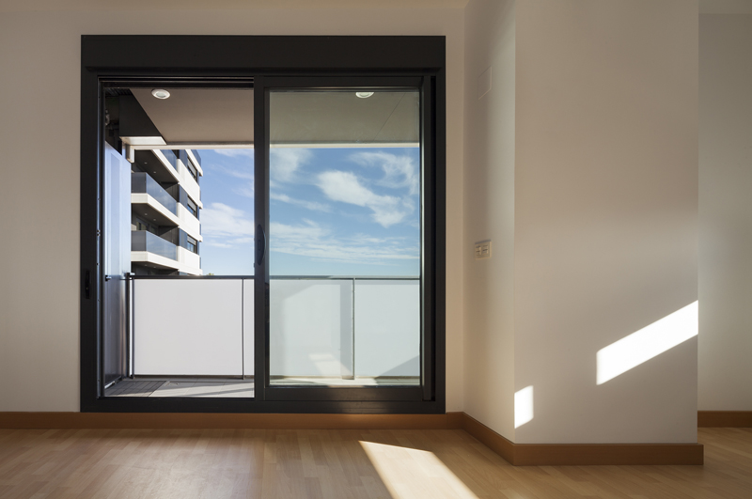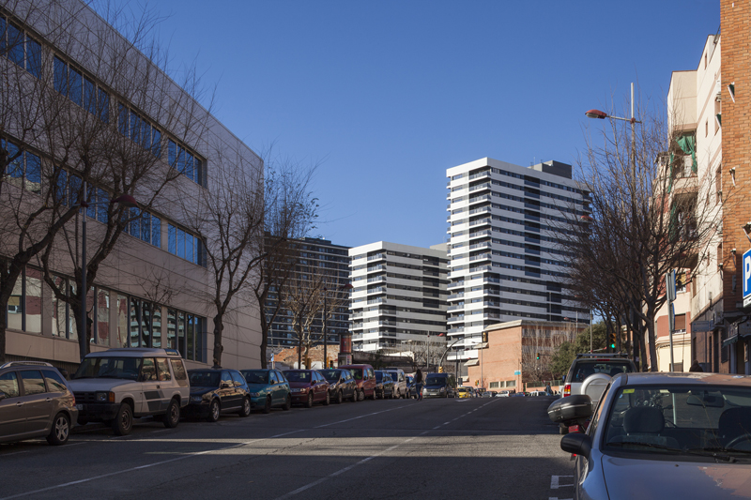

The project is part of the “Affordable housing program” of the Social Work “La Caixa”, with the purpose of renting a home for the young, adults and families with a limited income.
The challenge is to build 168 three bedroom homes with first class materials at lower prices, within the limits established in the housing market.
The sustainability is generated by the script that joins all the phases of the project, from the first sketches, the development of the technical projects, the construction work, the future maintenance and consumption of the building.
Therefore, it proposes a project of good housing, with good qualities, a reduced cost of execution and a minimum energy cost.
It’s a complex of two buildings which define a unit project. The lower building is called “The Block”. It is a 10-floor building and it has an amount of 59 homes while the tall one, called “The Tower” is a 17-floor building and it has 109 homes.
Both buildings solve the difference of level between the Collblanc and Doctor Solanic y Riera streets through an intermediate level plaza assigned to public use.
Under the imprint of this level there are three underground levels destined for parking and storage.
The modulation and standardization of the structure and housing, the prefabricated façade/front of GRC, the prefabricated bathroom units and the coordination between Propriety, Architects and the construction Company have allowed improvements in the construction process and optimization to build a project of high quality, coherent with the environment and the budget.
Regarding the sustainability, this promotion is an exemplary benchmark for the integration of photovoltaic energy as an Aero Thermal system, in order to acclimatize the housing with the calories content of the air.
This system will reduce the payment of monthly bills and also achieve the challenge of heating without contaminating.
The project stands out through architectural design, construction innovation, respect for the society and environment aspects.
Affordable housing with Energy Qualification “A”
